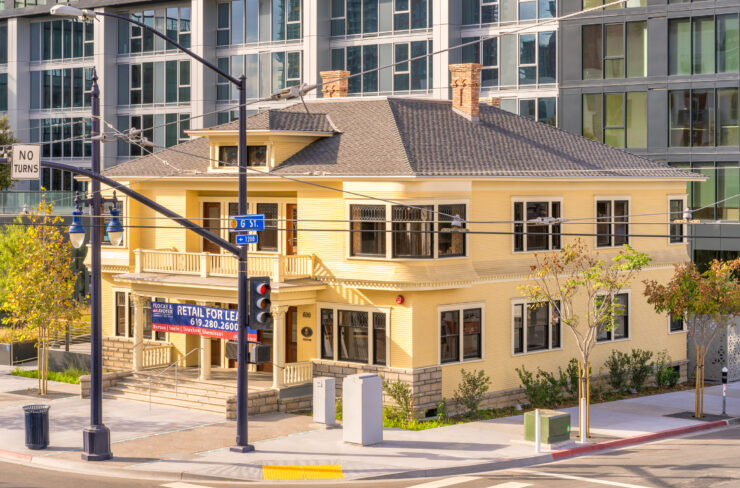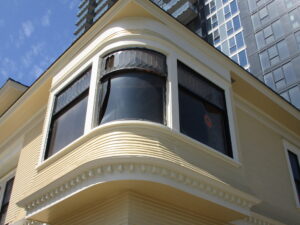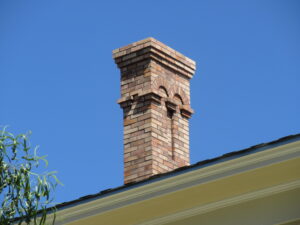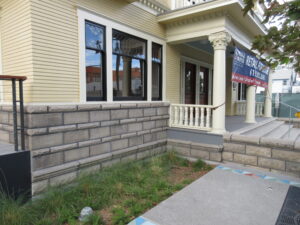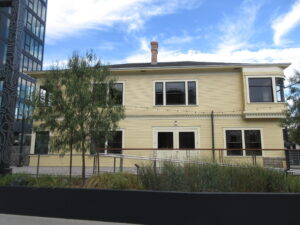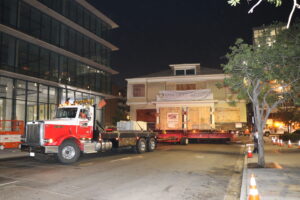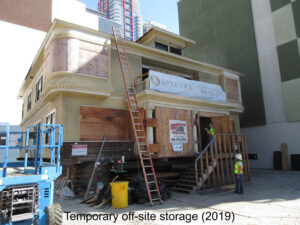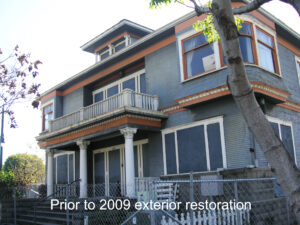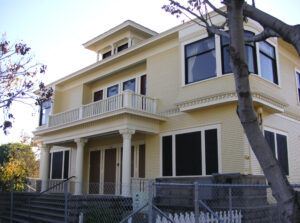Remmen Building
San Diego, CA
The historic Remmen Building is a two-story, four-unit Neoclassical-Craftsman apartment building constructed in 1907. In 2009, Heritage oversaw the exterior repair and repainting using the historic color palette, which was found using paint scraping and color matching techniques.
A decade later, a second project involved relocation of the building, cold-shell exterior restoration, and adaptive re-use modifications. The Remmen Building was relocated to a temporary staging site to facilitate the development of the block on which it was located. Once construction of the subterranean parking structure and new foundation were complete, the building was moved back to its original location and rotated 90-degrees to face Park Boulevard.
The exterior restoration included reconstruction of the faux-stone foundation wall and front entry stairs, repair of the wood siding, restoration of the doors and windows (including leaded windows), reconstruction of three ornate brick masonry chimneys, and restoration of the front porch and front balcony railing.
Disabled access to the first floor was added at the south side of the building and access to the second floor was added via an external wheelchair lift at the rear. The Remmen Building was updated for use as a coffee house/restaurant space.
- City of San Diego, Holland Construction Inc.
-
- Paint Analysis
- HABS Documentation
- Preservation Consulting
- Construction Documents
- Construction Administration
- 2009 & 2021
-
- ♢ 2009 Save Our Heritage Organisation (SOHO)
- People in Preservation Award
- ♢ 2009 San Diego Historical Resources Board (HRB) Award
- ♢ 2021 Save Our Heritage Organisation (SOHO)
- People in Preservation Award
- ♢ 2021 San Diego Architectural Foundation
- Orchid Award


