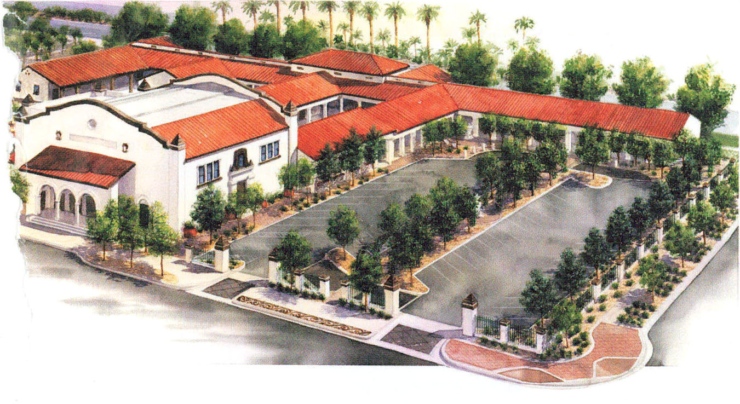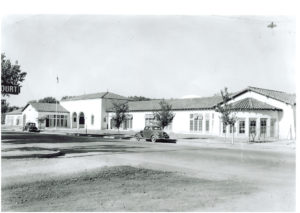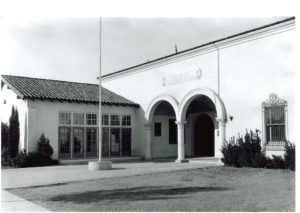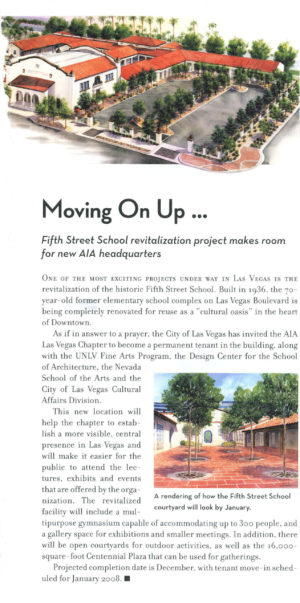Fifth Street School
401 S 4th Street, Las Vegas, NV
The Fifth Street School project involved the rehabilitation and adaptive reuse of a 26,000SF WPA-era elementary school in downtown Las Vegas. The school, built in 1936, is a rare example of Mission-style architecture. The single-story building consists of a series of concrete wings connected by tile roofed arcades. Though the building had undergone previous tenant improvements, the exterior of the building retained much of its historic character.
The rehabilitation project included:
- Restoration of the building’s exterior to its historic appearance
- Renovation of the interiors to accommodate the new use of the building
- Existing windows were repaired
- Missing windows and doors were replicated to match the original items
- The roof was restored to its original style and color.
Heritage Architecture & Planning was the Historic Architect on the design team. The scope included:
- Research of the building history
- Assessment of existing conditions
- Identification of character-defining features
- Preparation of construction documents
- Coordination with consultants
- Coordination with the Las Vegas Historic Preservation Commission
- Review of construction documents for compliance with The Secretary of the Interior’s Standards for the Treatment of Historic Properties
- Construction observation.
- Prepared the Rehabilitation Tax Credit Application
- KGA Architecture
-
- Architectural Services
- Historic Architectural Consultation
- Research
- Construction Documents
- Construction Observation
- Federal Rehabilitation Tax Credits
- 2006
-
- ♢National Trust for Historic Preservation Honor Award
- ♢Best of 2008 Southwest Contractor for Government/Public and for Restoration







